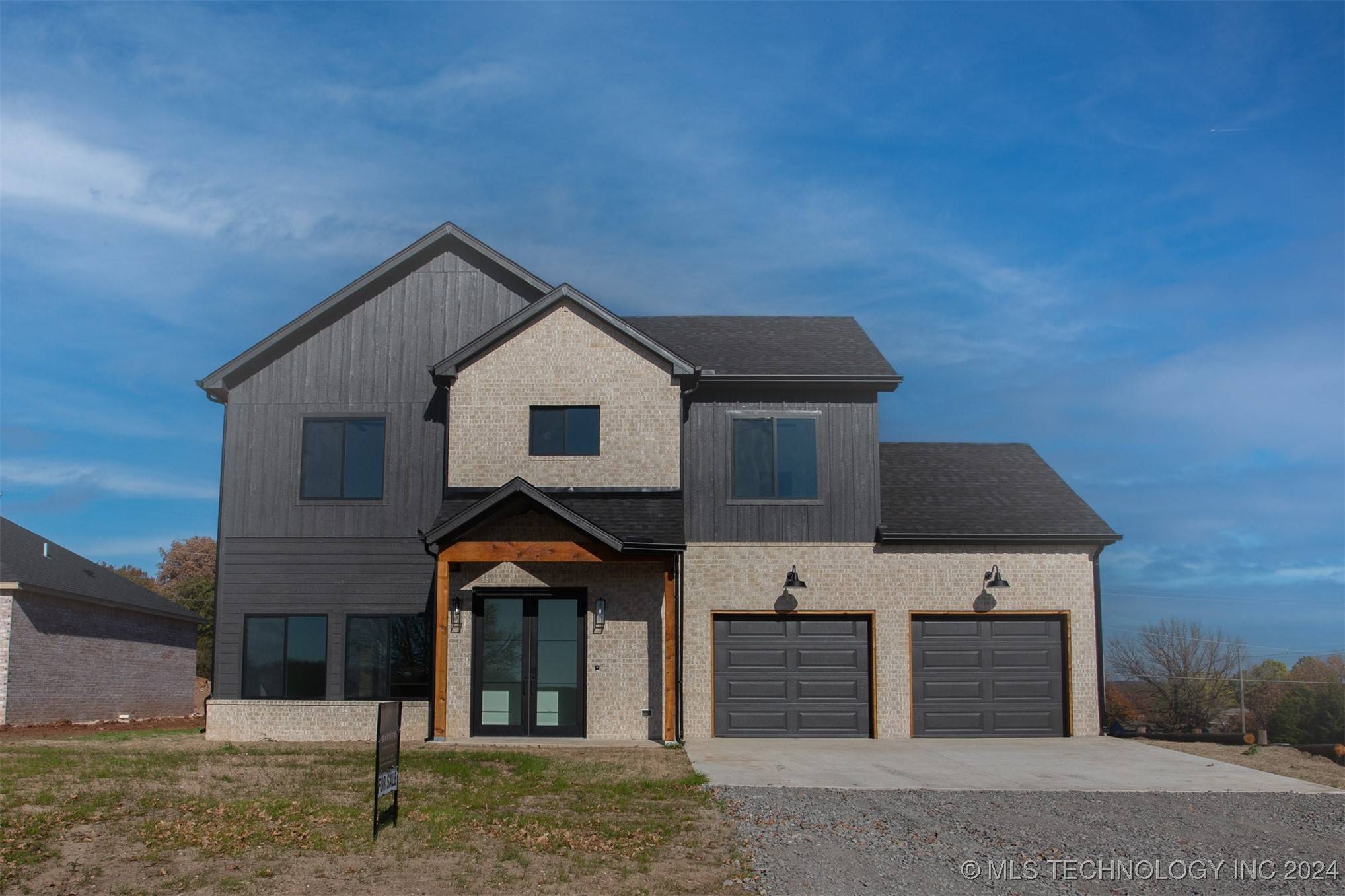$275,000
$280,000
1.8%For more information regarding the value of a property, please contact us for a free consultation.
4113 W Highland Park DR Cleveland, OK 74020
3 Beds
3 Baths
1,596 SqFt
Key Details
Sold Price $275,000
Property Type Single Family Home
Sub Type Single Family Residence
Listing Status Sold
Purchase Type For Sale
Square Footage 1,596 sqft
Price per Sqft $172
Subdivision Hill N Dale Estates
MLS Listing ID 2441963
Sold Date 02/13/25
Style Contemporary
Bedrooms 3
Full Baths 2
Half Baths 1
Condo Fees $5/mo
HOA Fees $5/mo
HOA Y/N Yes
Total Fin. Sqft 1596
Year Built 2024
Annual Tax Amount $160
Tax Year 2023
Lot Size 0.320 Acres
Acres 0.32
Property Sub-Type Single Family Residence
Property Description
The Hill is a new construction two story home offering 1,596 sq. ft. of living space spread across 3 bedrooms and 2.5 bathrooms. The custom 8ft French door entrance leads to an open concept living room/kitchen area. The kitchen offers Quartz countertops, custom cabinets, stainless steel appliances, a walk-in pantry and a large kitchen island staged for up to 6 bar stools. The living room is spacious, provides plenty of natural light and a beautiful view of one of the community ponds. Enjoy the patio/pergola & backyard space perfect for hosting family and friends. Entering the house from the 2-car garage is a hallway containing a half bath and storage under the stairs that leads to the living room and kitchen. 3 bedrooms, 2 full baths and a laundry room make up the upstairs. Additional features include a 2 stage American Standard heating and cooling unit that heats and cools the upstairs and downstairs separately. Access to multiple community fishing ponds and ½ mile from cowskin boat ramp and camping on Keystone Lake.
Location
State OK
County Pawnee
Direction South
Body of Water Keystone Lake
Rooms
Other Rooms None, Pergola
Interior
Interior Features High Ceilings, Other, Quartz Counters, Stone Counters, Vaulted Ceiling(s), Ceiling Fan(s), Programmable Thermostat
Heating Electric, Heat Pump
Cooling Central Air
Flooring Carpet, Concrete
Fireplace No
Window Features Aluminum Frames
Appliance Dishwasher, Electric Water Heater, Microwave, Oven, Range
Heat Source Electric, Heat Pump
Exterior
Exterior Feature Landscaping, Lighting, Other
Parking Features Attached, Garage
Garage Spaces 2.0
Fence None
Pool None
Utilities Available Other
Amenities Available Other
Waterfront Description Other
Water Access Desc Rural
Roof Type Asphalt,Fiberglass
Porch Covered, Other, Patio
Garage true
Building
Lot Description Other
Faces South
Entry Level Two
Foundation Slab
Lot Size Range 0.32
Sewer Aerobic Septic
Water Rural
Architectural Style Contemporary
Level or Stories Two
Additional Building None, Pergola
Structure Type Brick,Wood Siding,Wood Frame
Schools
Elementary Schools Cleveland
High Schools Cleveland
School District Cleveland - Sch Dist (72)
Others
Senior Community No
Security Features No Safety Shelter
Acceptable Financing Conventional, FHA, USDA Loan, VA Loan
Membership Fee Required 5.0
Green/Energy Cert Other
Listing Terms Conventional, FHA, USDA Loan, VA Loan
Read Less
Want to know what your home might be worth? Contact us for a FREE valuation!

Our team is ready to help you sell your home for the highest possible price ASAP
Bought with Lake Homes Realty, LLC





